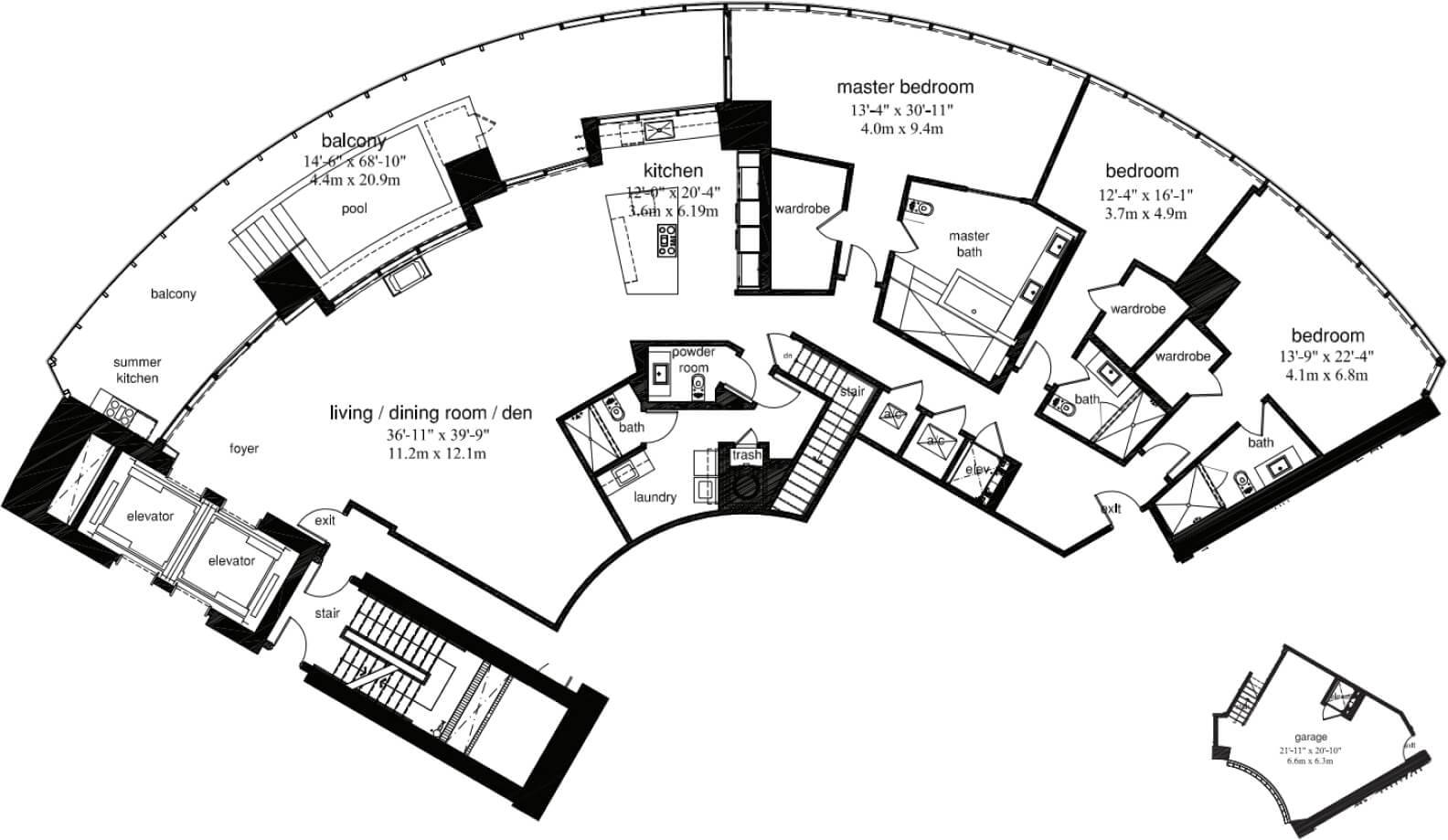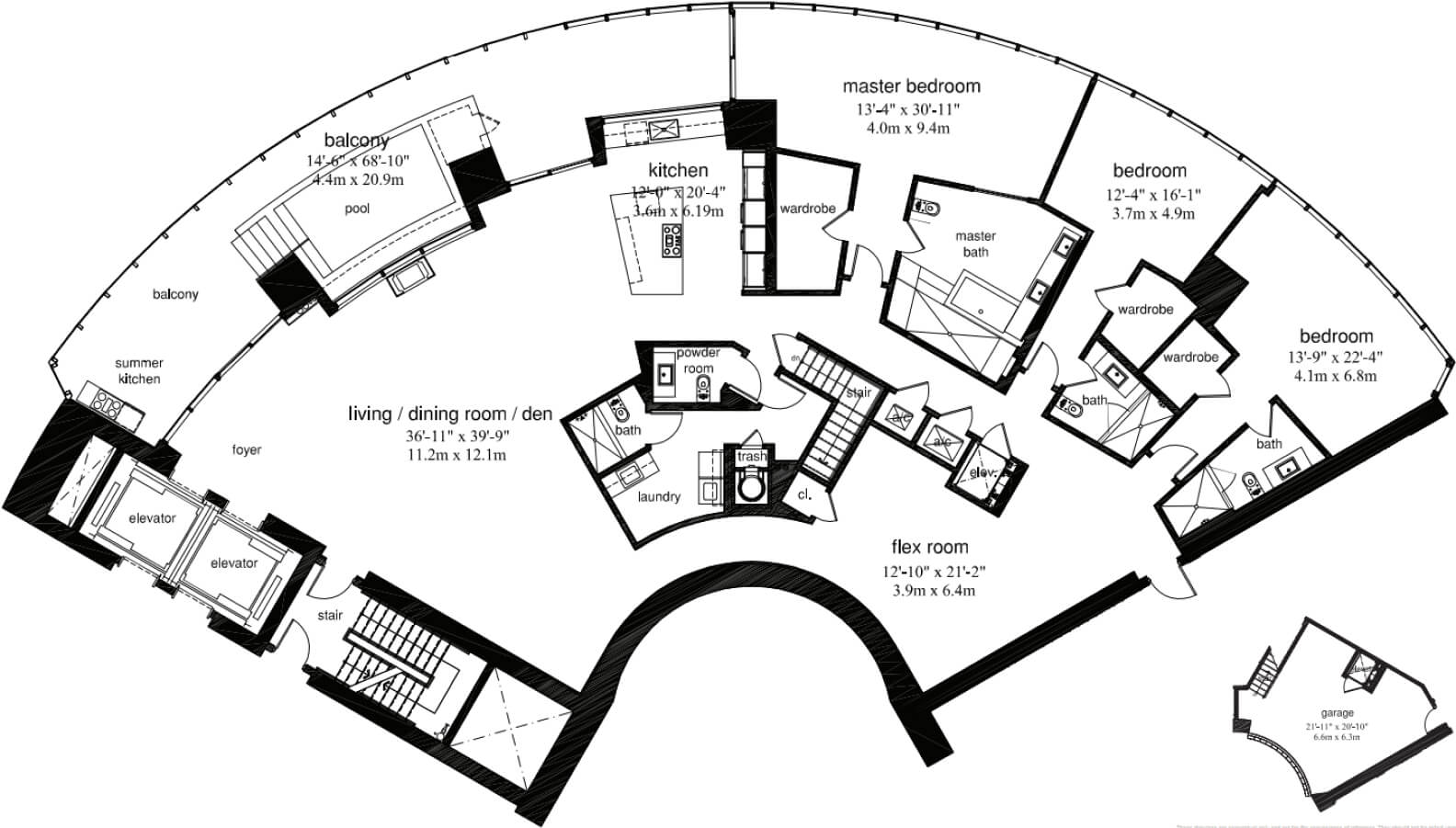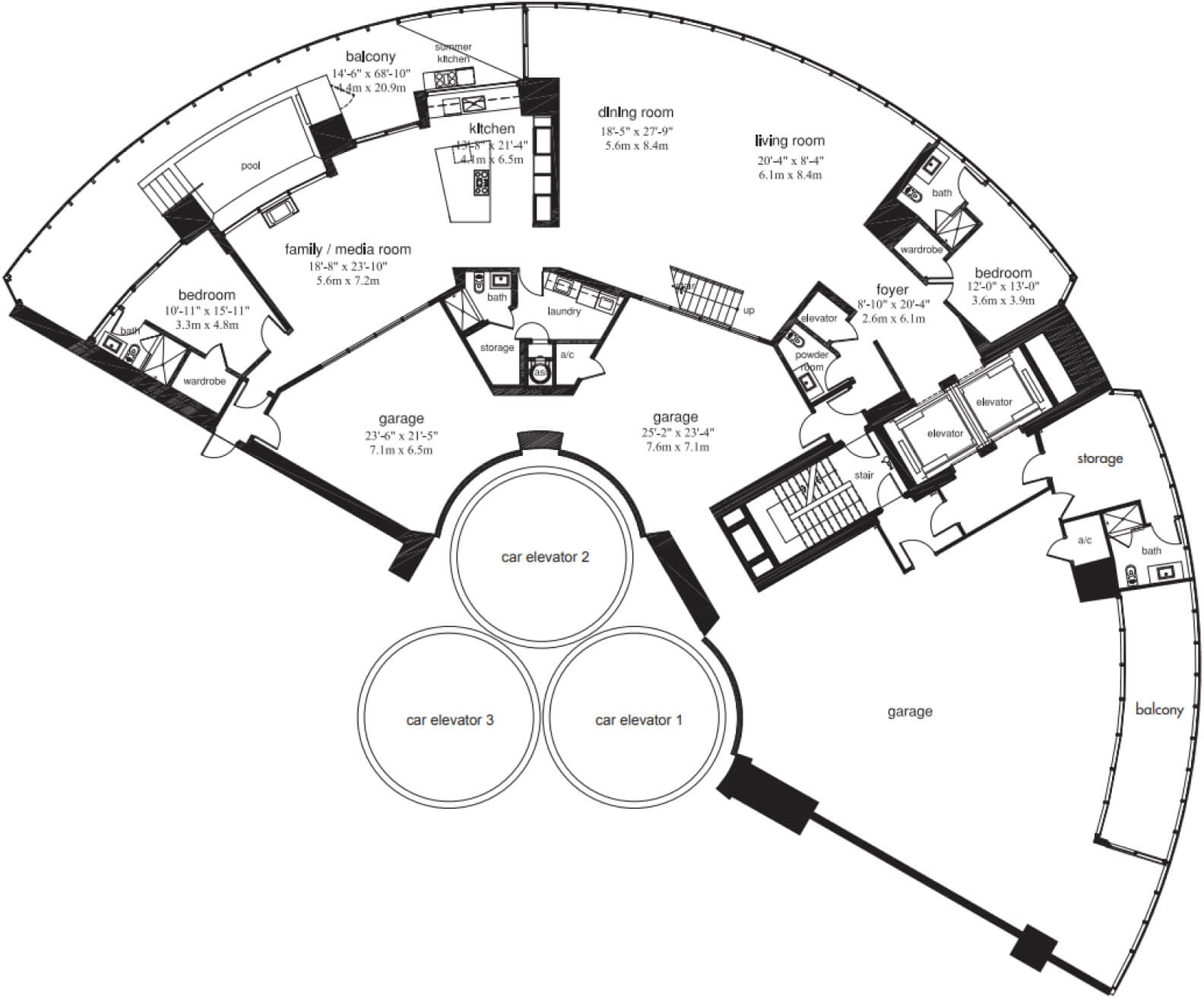P’0395
Interior (lower)
1,846 ft² / 171,4 m²
Interior (upper)
1,576 ft² / 146,4 m²
Interior (total)
3,422 ft² / 317,9 m²
Balcony
288 ft² / 26,7 m²
Garage
542 ft² / 50,3 m²
Total
4,252 ft² / 394,9 m²
P’0441
Interior
3,415 ft² / 317,2 m²
Balcony
831 ft² / 77,2 m²
Garage
503 ft² / 46,7 m²
Total
4,749 ft² / 441,7 m²

P’0442
Interior
3,415 ft² / 317,2 m²
Balcony
831 ft² / 77,2 m²
Garage
503 ft² / 46,7 m²
Total
4,749 ft² / 441,7 m²

P’0481
Interior
3,785 ft² / 351,6 m²
Balcony
831 ft² / 77,2 m²
Garage
569 ft² / 52,8 m²
Total
5,185 ft² / 481,6 m²

P’0482
Interior
3,785 ft² / 351,6 m²
Balcony
831 ft² / 77,2 m²
Garage
569 ft² / 52,8 m²
Total
5,185 ft² / 481,6 m²

P’0549
Interior
4,513 ft² / 419,2 m²
Balcony
831 ft² / 77,2 m²
Garage
569 ft² / 52,8 m²
Total
5,913 ft² / 539,2 m²

P’0550
Interior
4,513 ft² / 419,2 m²
Balcony
831 ft² / 77,2 m²
Garage
569 ft² / 52,8 m²
Total
5,913 ft² / 539,2 m²

P’0880
Interior
3,384 ft² / 314,3 m²
Balcony
831 ft² / 77,2 m²
Garage
1,128 ft² / 104,8 m²
Total
5,343 ft² / 496,3 m²

Interior
3,300 ft² / 306,5 m²
Balcony
831 ft² / 77,2 m²
Total
5,343 ft² / 496,3 m²

Interior
6,684 ft² / 620,9 m²
Balcony
1,662 ft² / 154,4 m²
Garage
1,128 ft² / 104,8 m²
Total
9,474 ft² / 880,1 m²
P’1571
Interior
3,384 ft² / 314,3 m²
Balcony
1,119 ft² / 103,95 m²
Garage
3,328 ft² / 309,18 m²
Total
7,831 ft² / 727,43 m²

Interior
3,398 ft² / 315,7 m²
Balcony
831 ft² / 77,2 m²
Total
4,229 ft² / 392,9 m²

Interior
2,778 ft² / 258,1 m²
Balcony
1,832 ft² / 170,2 m²
Total
4,610 ft² / 428,3 m²

Interior
9,560 ft² / 888,2 m²
Balcony
6,515 ft² / 605,26 m²
Garage
3,328 ft² / 309,18 m²
Total
19,403 ft² / 1802,64 m²
Contact Us
Register to access full project information, price list and media package.
Content Oriented Web
Make great presentations, longreads, and landing pages, as well as photo stories, blogs, lookbooks, and all other kinds of content oriented projects.







